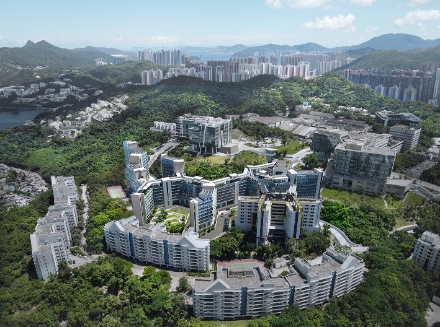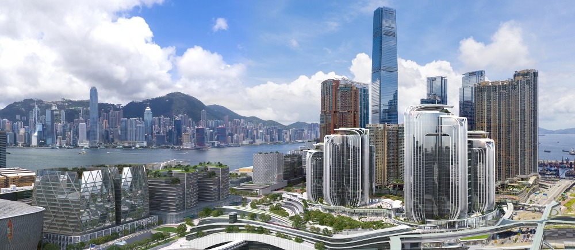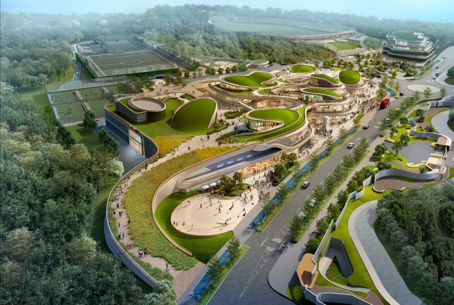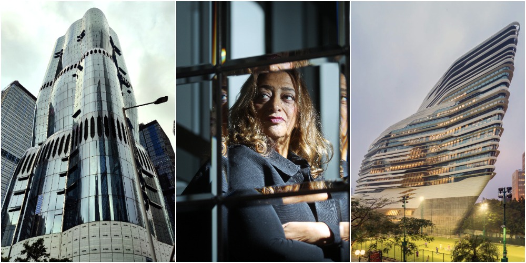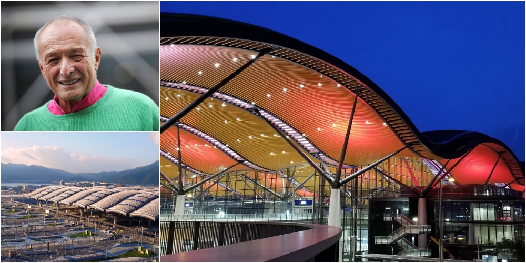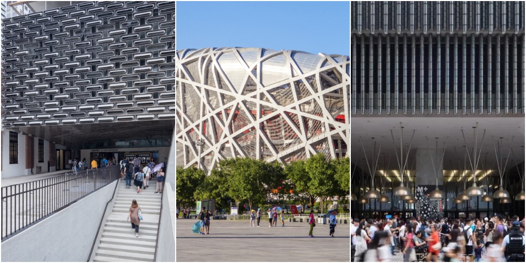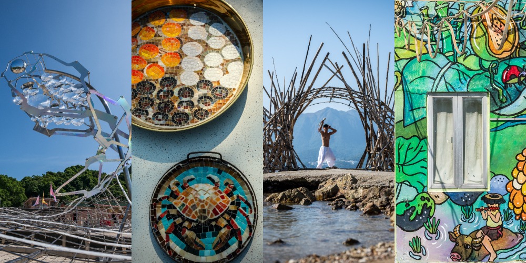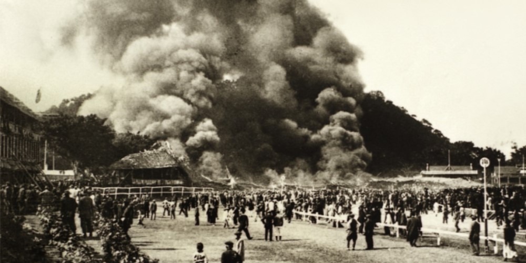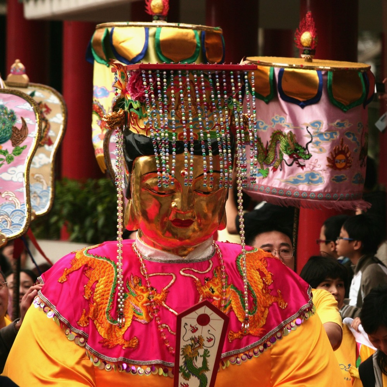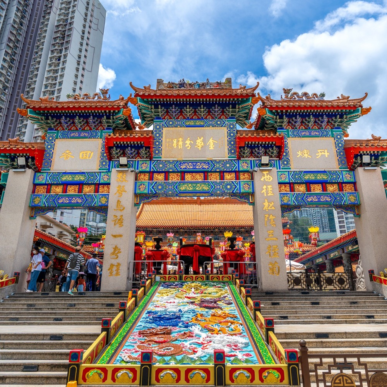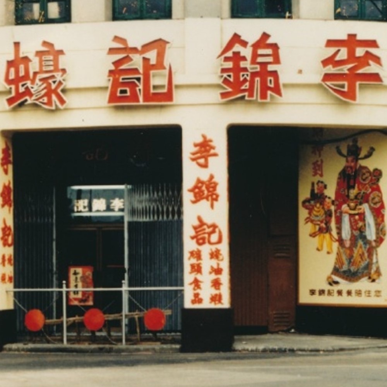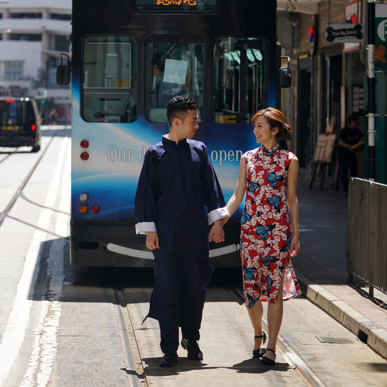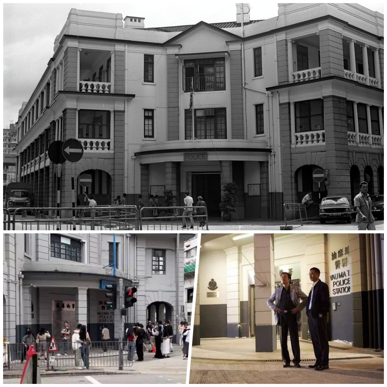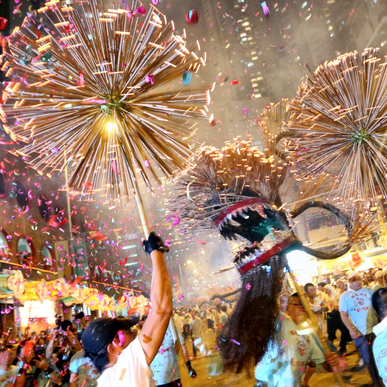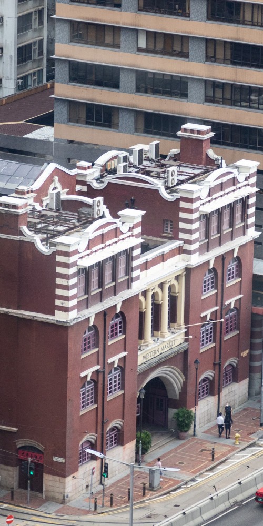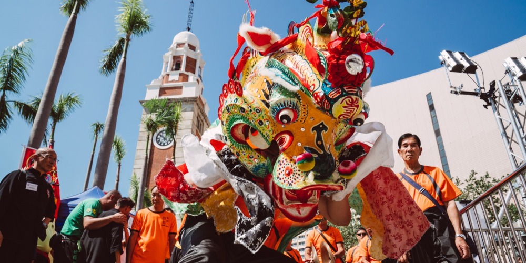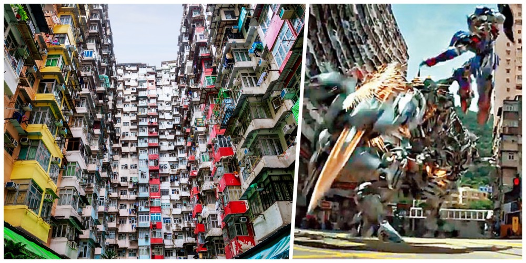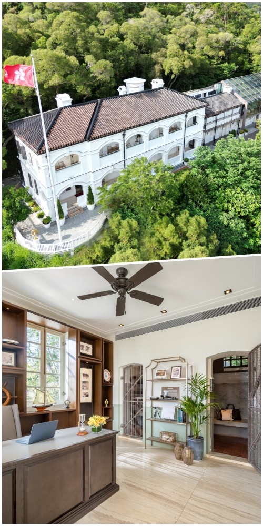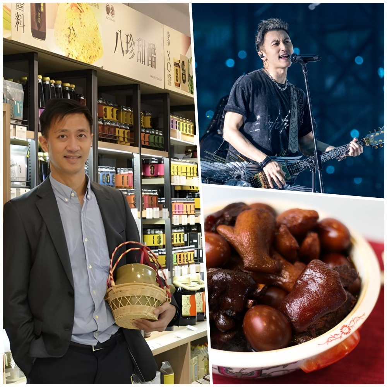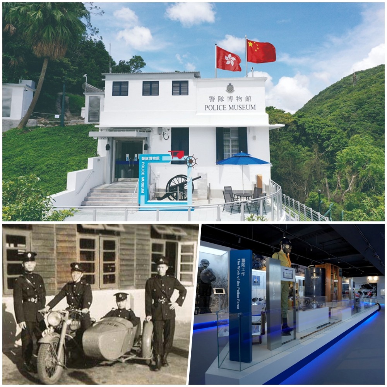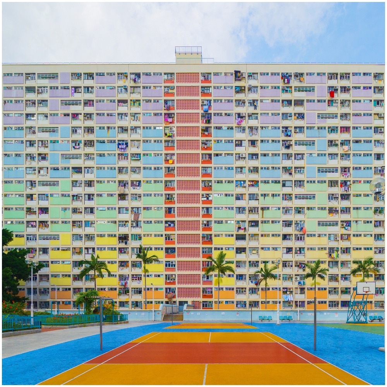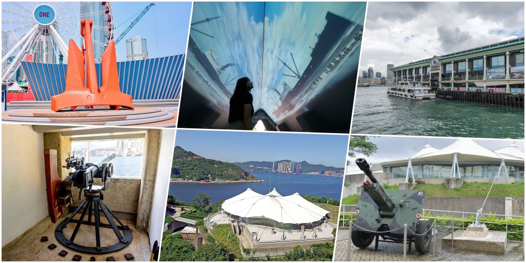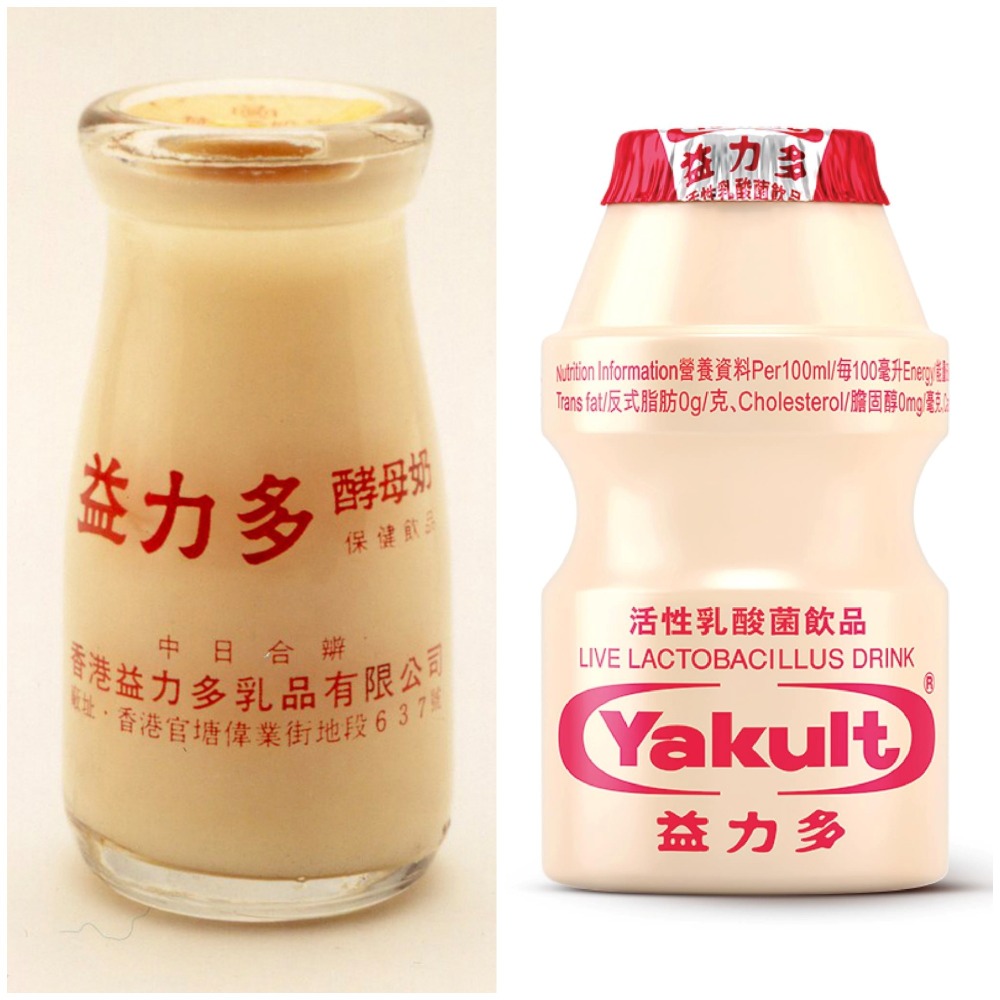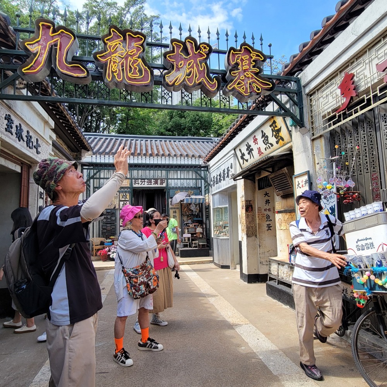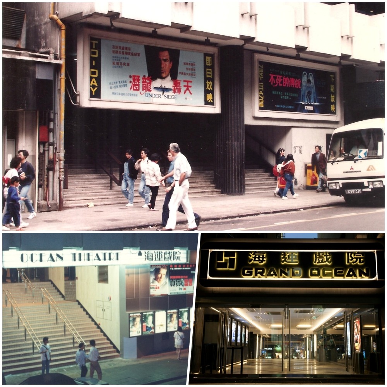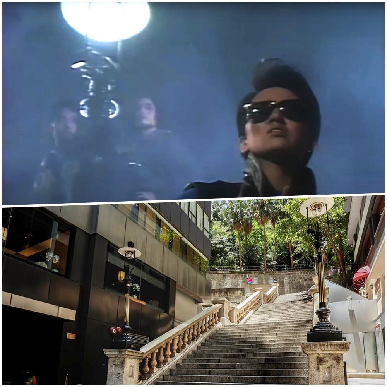Published : 2024-12-06
The Henderson, a ground-breaking new landmark in Hong Kong's Central developed by Henderson Land (恒基兆業), officially opened mid-year as a Grade A office tower, and attracted high-end brands like Christie's (佳士得) and Audemars Piguet (愛彼錶).
Executed by the architectural firm of the late "Queen of the Curve", Zaha Hadid (扎哈‧哈迪德), this project follows her famous saying, "No curves, no future."
Aside from the newly completed building, what are the other works of her architectural firm Zaha Hadid Architects in Hong Kong? Let's take a look one by one.
Zaha Hadid's first work in HK: PolyU Jockey Club Innovation Tower
Not far from the Kowloon exit of the Hung Hom Cross-Harbour Tunnel, there stands a unique sci-fi building.
It has distinctive glass curtain walls and white aluminium plates, which are particularly dazzling under sunlight. The building's unique irregular shape looks like undulating waves, presenting different appearances from different angles, full of dynamic energy.
This intriguing and unique surrealist building is the Jockey Club Innovation Tower (賽馬會創新樓) of the Hong Kong Polytechnic University (PolyU), the first work completed by the "Queen of the Curve" in Hong Kong.
It opened in 2014 and is the only work Hadid had completed in Hong Kong before her death in 2016.
This Iraqi-born British architect Zaha Hadid is the winner of the 2004 Pritzker Architecture Prize, often referred to as the "Nobel Prize of Architecture".
She was the first woman in the world to receive this honour. Known for her futuristic style and expertise in incorporating curves into architectural design, Hadid has earned the nickname "Queen of the Curve."
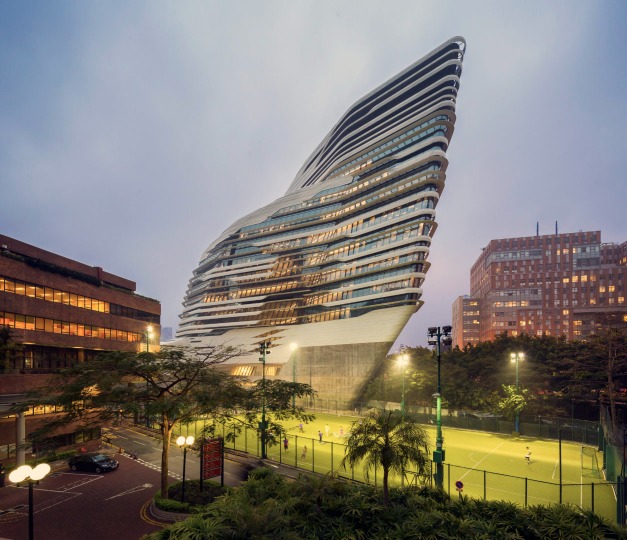
Zaha Hadid: "Melting HK's traditional tower platform into fluid"
"Our concept is to melt Hong Kong's traditional towers and platforms into fluid-like architecture, seamlessly connecting the ground, exterior walls, and roof." This is how Zaha described the Jockey Club Innovation Tower at Polytechnic University.
"Melting" and "fluid" are terms previously irrelevant to solid buildings, but the queen of architecture has the ability to turn wild imagination into reality.
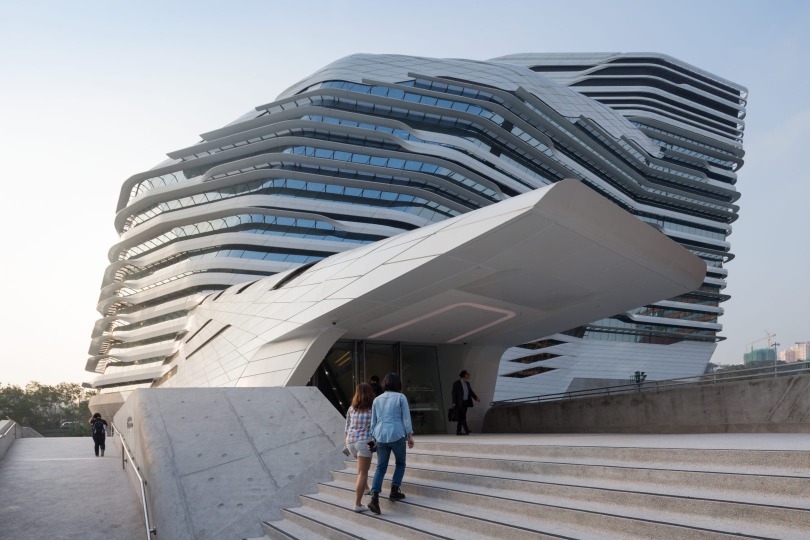
Zaha Hadid: Architecture cannot be taught, only inspired
Hadid once taught architecture at prestigious schools such as the Harvard University and Columbia University in the United States. Speaking of her teaching experience, she said, "I don't think you can teach architecture. You can only inspire people."
Techniques can be taught, but creativity cannot be replicated.
As an outstanding architect, Hadid spoke to her students through her works, demonstrating the limitless possibilities in architecture. Who says buildings must be stable and solid?
The Jockey Club Innovation Tower, which seems to melt into a fluid form, overturns conventional notions of architecture. From its exterior design to construction techniques and interior layouts, the building is filled with endless surprises inside and out.
The inspiration it provides speaks louder than a thousand words, making it the perfect home base for a design school that values creativity.
Read more: Famous architect I.M. Pei's ingenious design: New Suzhou Museum
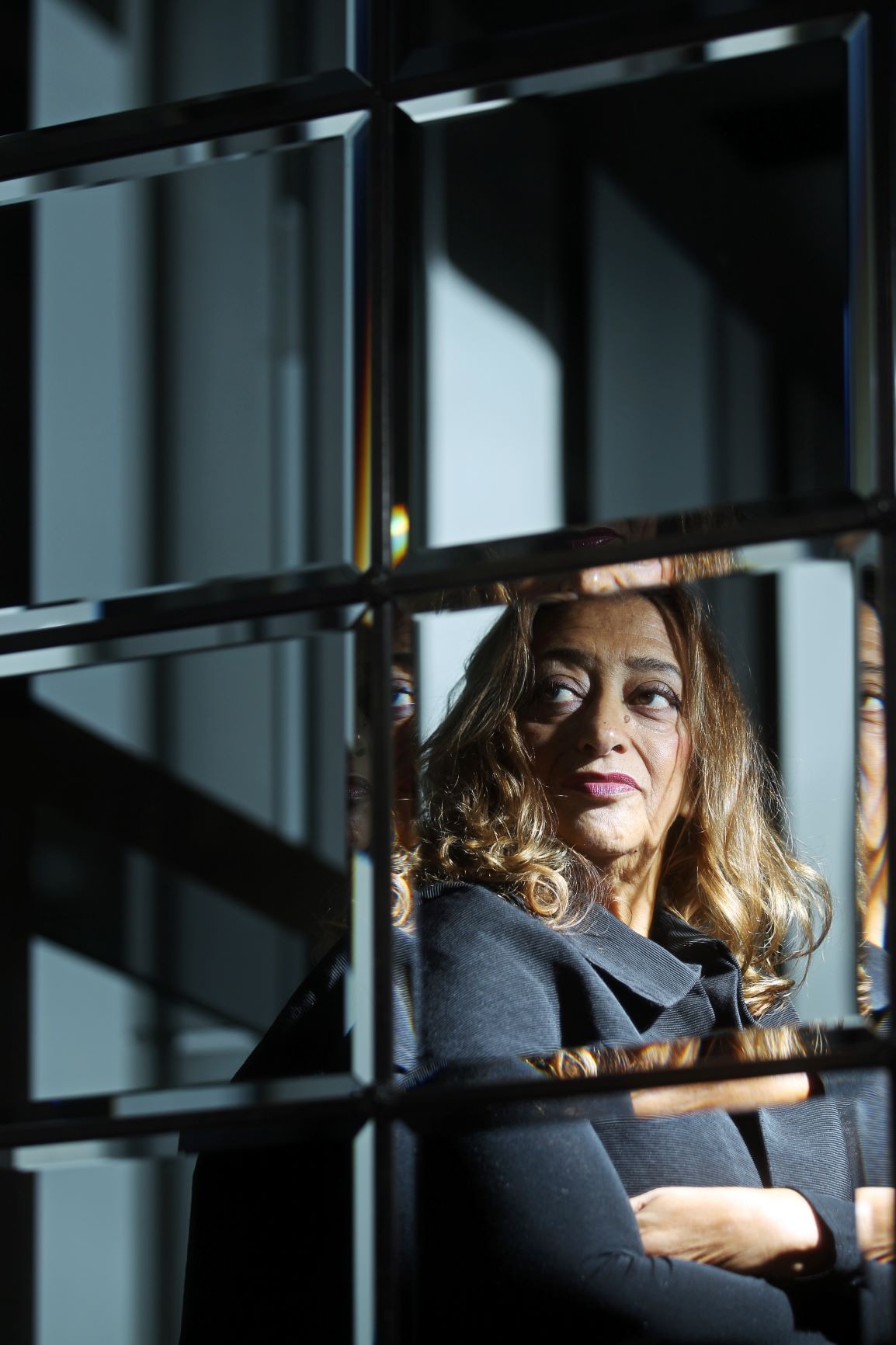
The Henderson in Central: Inspired by bauhinia
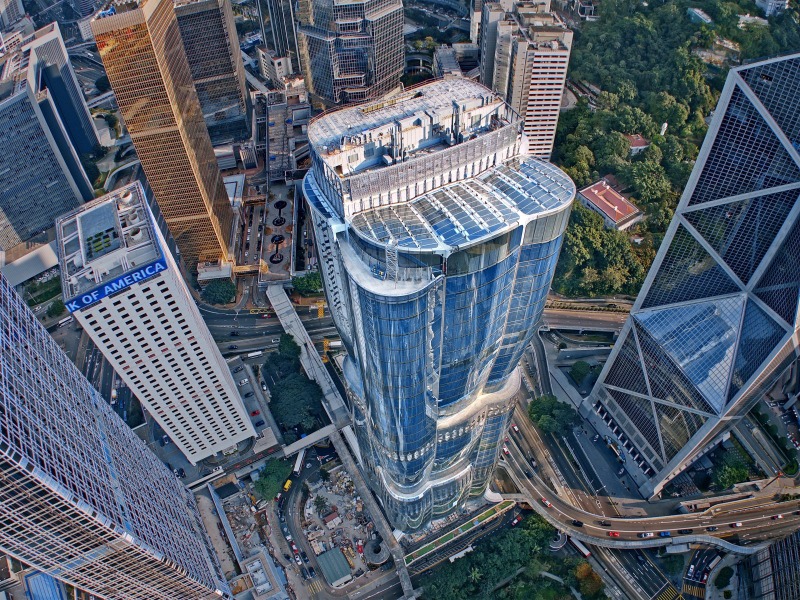
Compared to traditionally designed office buildings, Henderson's The Henderson can be described as unique, which explains why it has sparked considerable discussion even before its completion.
Some have described the 190-metre-high building as resembling stacked glass bottles, while netizens think it looks like a "razor". Whatever the case, it is certainly a topic of conversation.
In Central, where making money is the top priority issue, a playful building that invites intriguing guesses from passers-by presents an interesting picture!
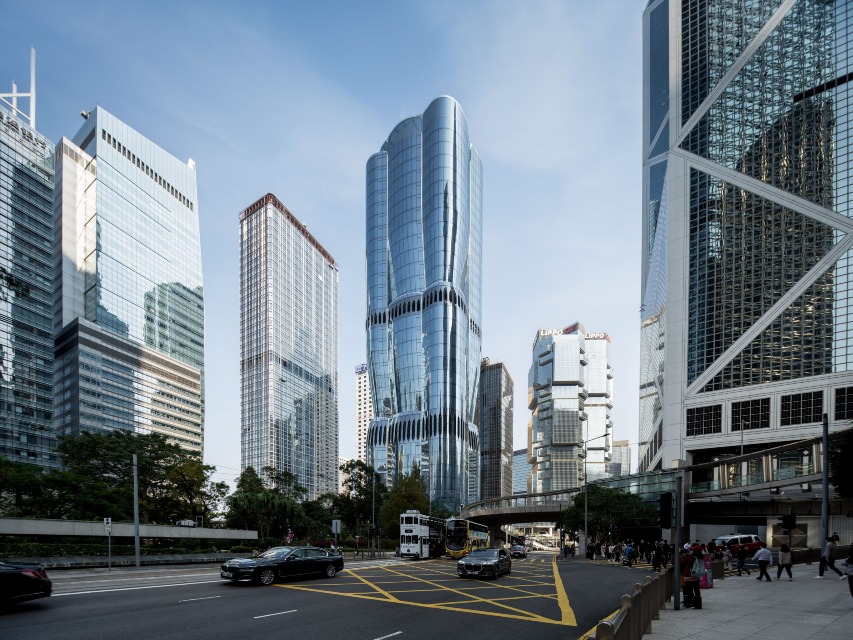
The project has won numerous awards for its unique design and high energy efficiency, including the Asia Pacific Property Awards 2021-2022, the Master Prize–Grand Prize (Commercial Architecture) 2022, and the Green Building Award 2021–Grand Prize (New Building Category: Under Construction or Designed - Commercial Building), among others.
"We don't want to make another boring box." Mr. Ng Shue Keung (吳樹強), Senior Deputy General Manager of Property Development (2) at Henderson Land, stated in an interview with Ming Pao (明報). They wanted an epoch-making building, and the design from Zaha Hadid Architects fit the bill perfectly.
In fact, The Henderson is neither a glass bottle nor a "shaving razor," but rather an unopened bauhinia flower bud, symbolising the aspiration for a new vision and a forward-looking future.
The streamlined building exterior shines brightly, constructed with over 4,000 pieces of glass and more than 1,000 different curvatures design, bringing to life the vibrant, layered structure of a flower bud.
In addition to its striking design, The Henderson is highly energy-efficient. The four-layer and double-layer curved insulated glass curtain wall effectively lets in natural light while filtering out excessive outdoor heat.
Combined with intelligent cooling systems, HVAC (heating, ventilation, and air conditioning), and efficient lighting equipment, it can reduce the overall energy consumption by 26%, making it beautiful inside and out.
Read more: China's first Pritzker Prize winner Wang Shu
Zaha Hadid died in 2016 and the firm continues her architectural philosophy
Although the "Queen of the Curve" passed away from a heart attack in 2016 at the age of 65, her architectural firm has not stopped and continues to carry forward her design philosophy.
Currently, several major construction projects in Hong Kong are designed by Zaha Hadid Architects, showcasing the firm's signature flowing curves and continuing Hadid's architectural legacy.
These include the office building above the West Kowloon High-Speed Rail Station by Sun Hung Kai Properties (新鴻基地產), the sports and entertainment project "GO PARK Sai Sha", and the new dormitory "Jockey Club I-VILLAGE" at the Hong Kong University of Science and Technology (HKUST), which is set to be completed this year (2024).
